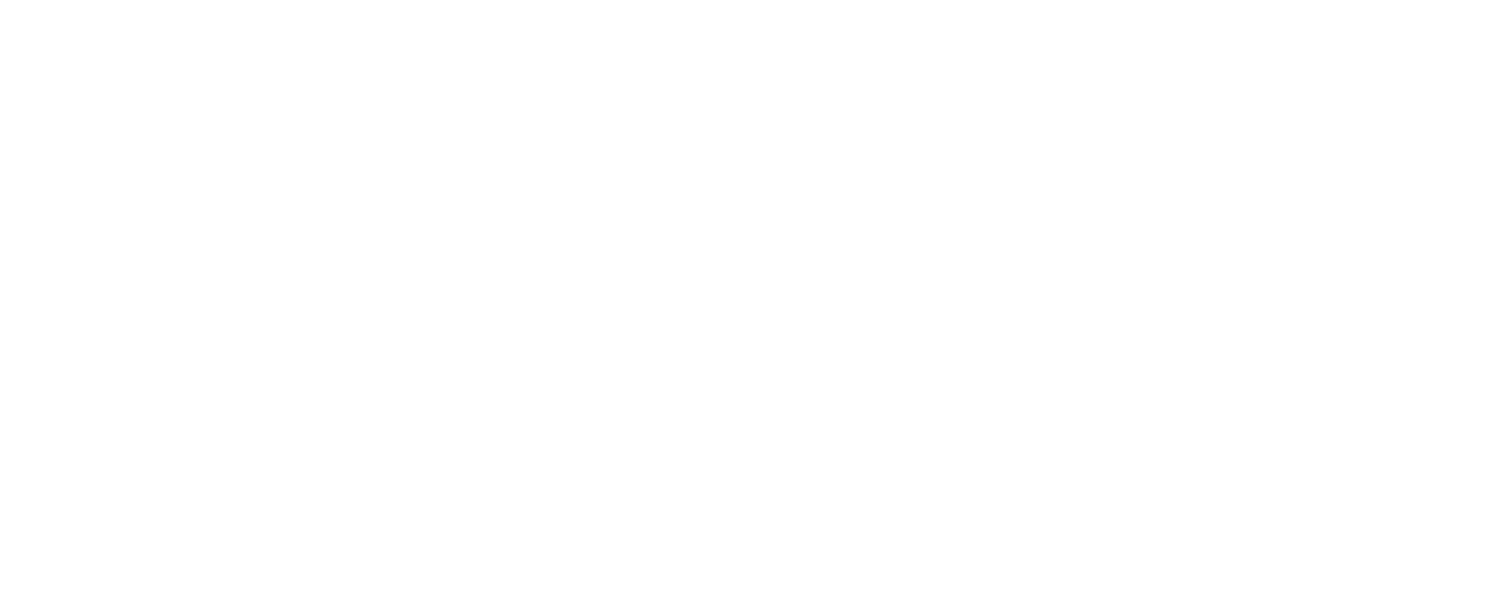Fall Parade of Homes Remodelers Showcase
October 2-4, Noon to 6 PM
R8 - 11352 Mount Curve Road, Eden Prairie, MN
The Fall Parade of Homes Remodelers Showcase is only a few weeks away, and we’re eagerly awaiting sharing this modern and sophisticated Eden Prairie renovation! Read on below to get all the project design details and view before/after photos. We hope to see you there during the Remodelers Showcase!
Nestled inside Eden Prairie’s Olympic Hills neighborhood, this family transformed their main and upper-level living areas. Overlooking the private golf course, this stunning renovation features dramatic light-filled interiors with an updated kitchen, living room, bedrooms, and master suite. The home was artfully designed and remodeled to have an open floor plan for easy entertaining.
A thoughtfully designed pass-through buffet and columns replace walls, allowing the gourmet kitchen to join the main-level formal dining and living room. Rounding out this elegant remodel are the main-level powder room, three upper-level bedrooms, kids bath with laundry, loft, and master suite.
“It’s always a treat to work with incredible people, and especially meaningful when they ask you to come back to complete 2nd and 3rd projects. We love when business relationships transcend into friendships! These clients are a young family with an active lifestyle, so their home is where they finally get to unplug and enjoy what matters most. We loved working with Donnell and her family because she strives to create spaces that are bright, comfortable, and inviting. We hope to be asked back to complete 4th and 5th projects for this amazing family in the years to come!” ~ Duane, President of REFINED Remodeling
Interior Design Partner: Andrea & Co. Interior Design





















































