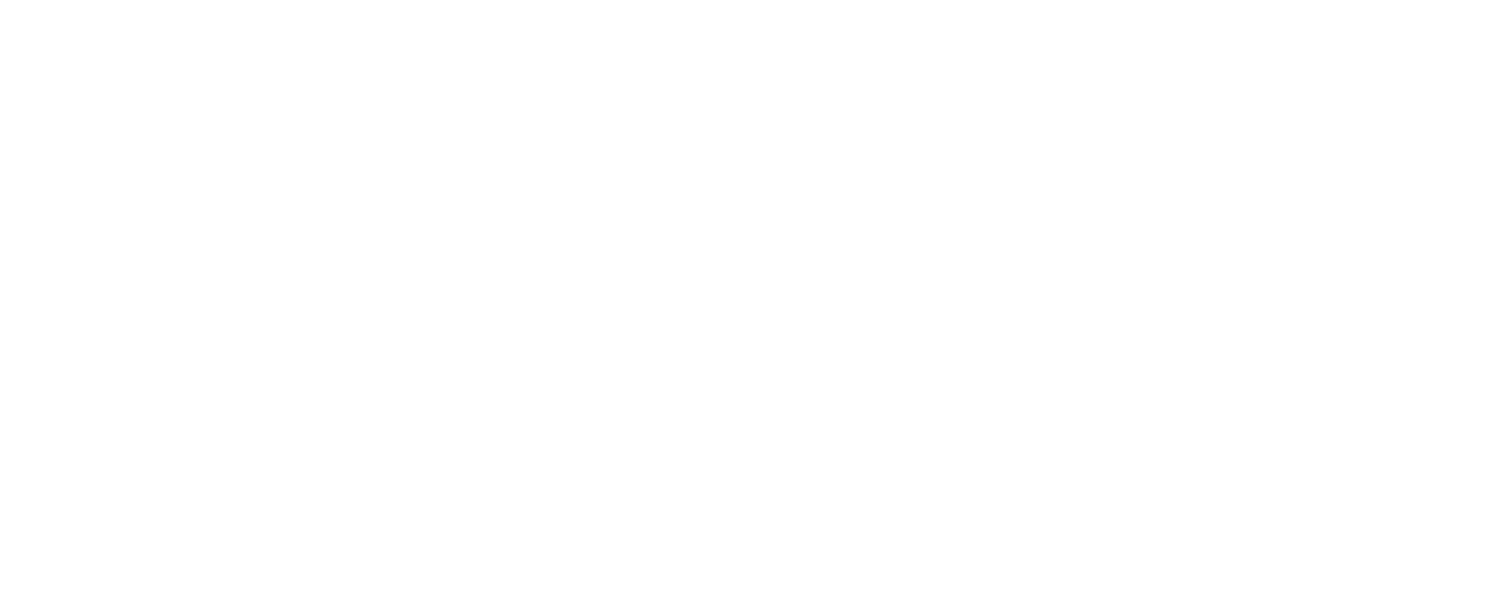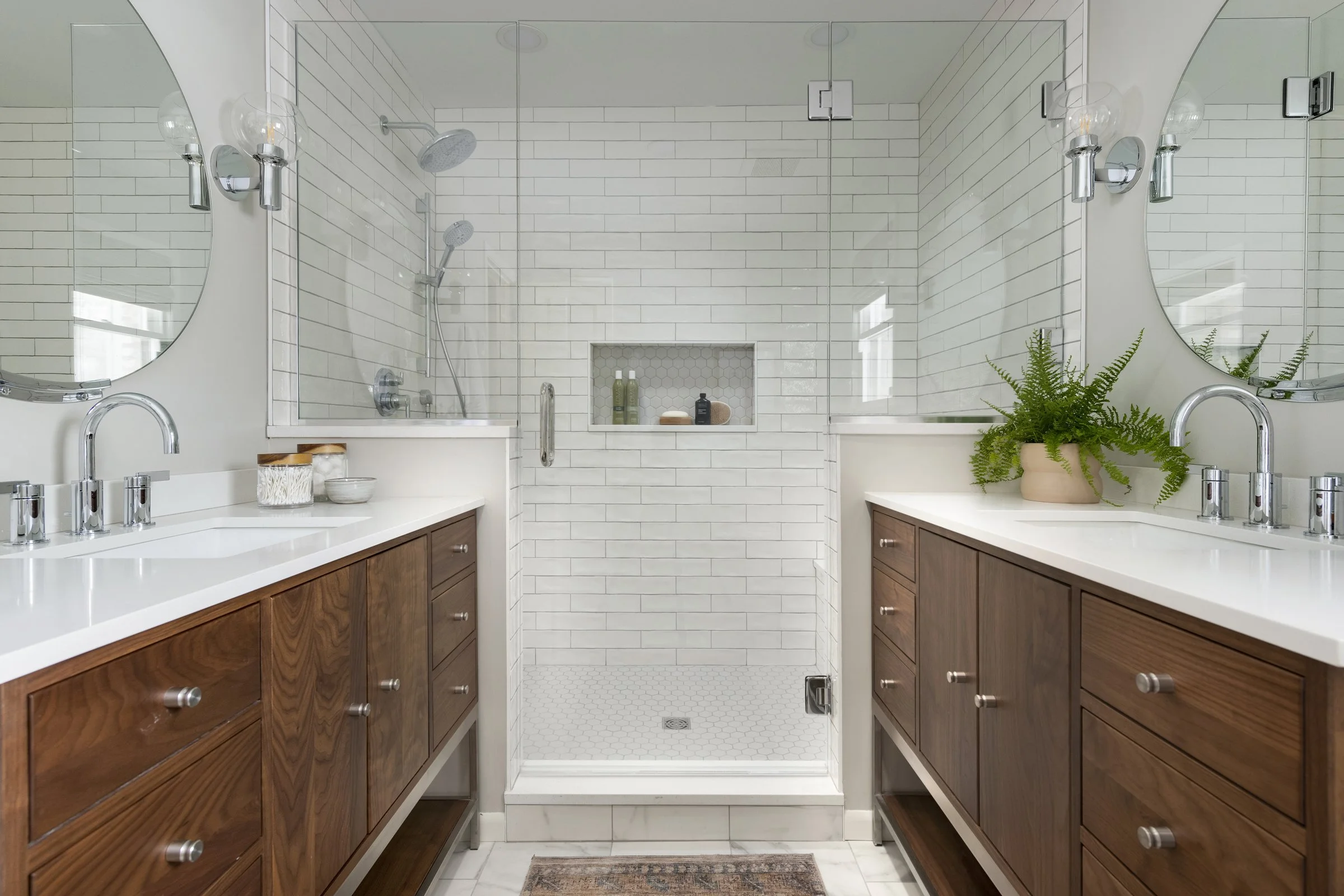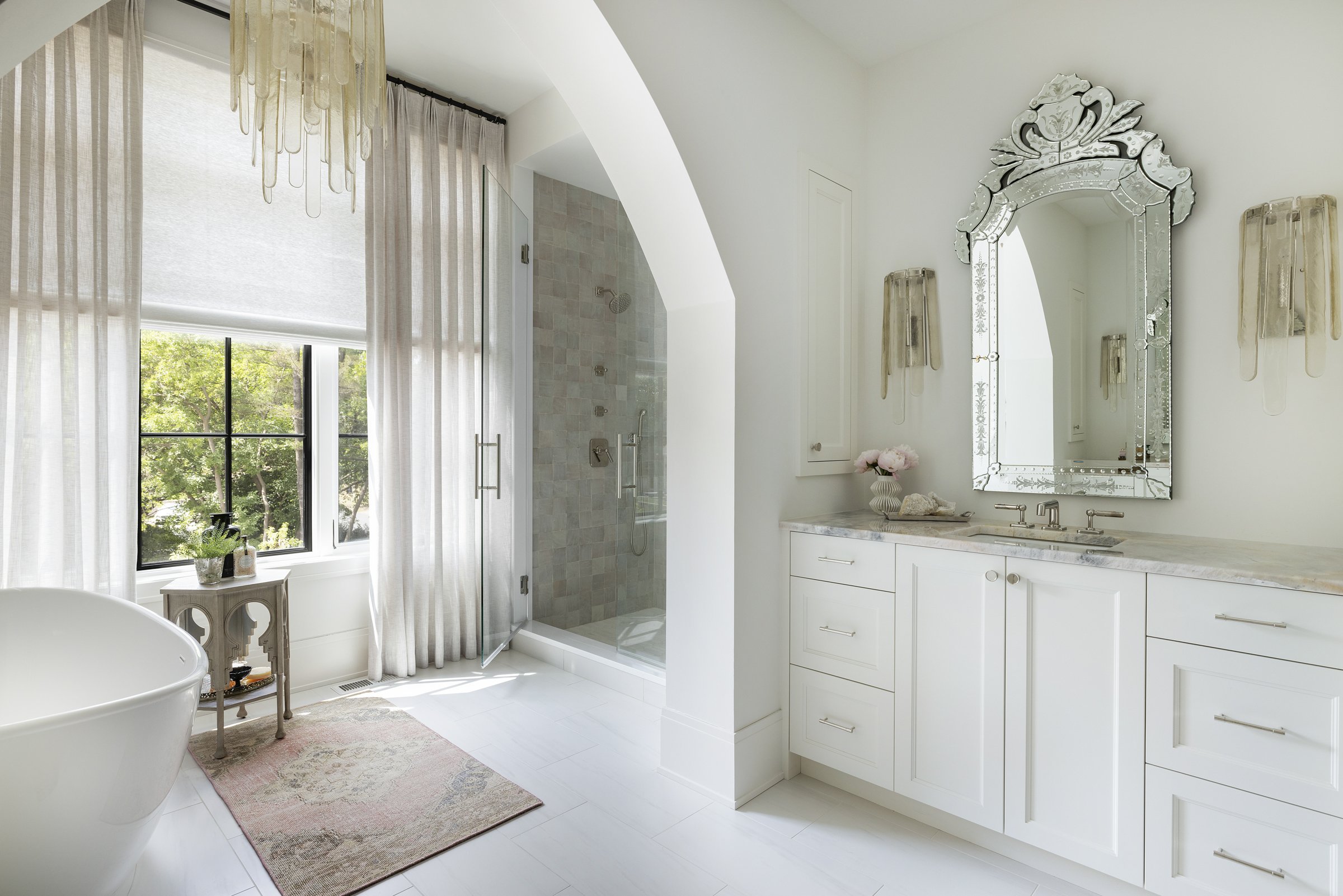The only constant in life is change. As families grow and evolve, so do our homes. Many of our clients design custom homes and then remodel or even build again further down the road.
Collaborating with repeat clients is one of the highlights of our work. We love helping people create a home that reflects their current life stage. Whether you’ve outgrown your space, your hobbies have changed, or your kids are getting older, below are a few common reasons our clients update their homes.
Home Office
One significant advantage of working from home is its flexibility. However, without a dedicated office space, working at home can devolve into chaos and stress. Many of our clients are creating his and hers home offices, formal studies/libraries, or project spaces that accommodate everything from work to crafts to homework time.
Bathroom Updates
Bathrooms are some of the most heavily trafficked rooms in any home. It’s only natural that our bathrooms would need to adapt to our changing families. From powder rooms to kids’ baths to owner’s suites, we can help you get organized, make style updates, or create your spa-inspired oasis.
Basement Finishing
Lower levels are the Swiss army knife of the home; they’re a tool for every occasion or need. Many basements start as unfished storage or kids’ playrooms and progress alongside the family. We’ve seen our clients renovate their lower levels into incredible media rooms, wine cellars, teen hangouts, workout rooms, sports courts, and bar-style lounges!
Guest Suite
Do you love hosting friends and family but feel cramped each holiday season? We can design the guest suite of your dreams for putting up the in-laws or hosting epic grandkid sleepovers. Lower levels make an ideal guest area with features like a separate bathroom and private space to unwind.
Building Again
If your family has fully outgrown your space, then building again might be your best option. Whether you want to stay in the area or scout out a new neighborhood, our team are experts at sourcing lots in the Twin Cities’ best communities. It’s always an honor and a joy to help families create their first, second, or even third home!































