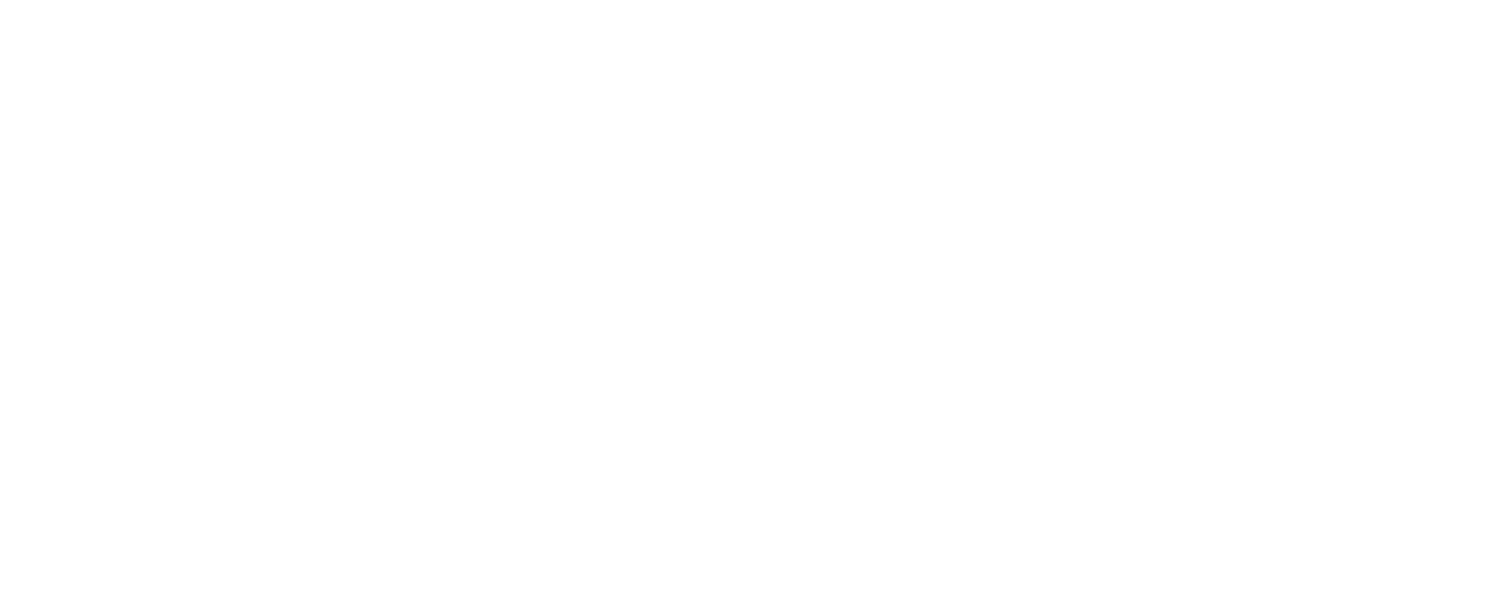The ground is covered in snow, the holiday season is here, and 2019 is coming to a close. As we consider the past year, we're thankful for so many things: our fantastic clients, our talented design partners, and our incredible team. Want to learn more about our favorite projects and moments from the past year? Scroll below to see what we've been up to!
Spring Parade of Homes: Modern Americana
living room in newly built Edina MN home
Every inch of this five-bedroom, five-bathroom home was artfully designed to maximize the living space while creating a bright and inviting atmosphere. REFINED collaborated with local industry professionals to design the interior of this home in a Modern Americana style. The sophisticated design details include natural wood tones, neutral color palette, mixed metals, and white accents highlighted by the natural light from the many oversized windows. Take a peek inside!
Parade of Homes Remodelers Showcase: Country Club Transformation
Blue Painted Island Kitchen Remodel Edina MN
REFINED Remodeling helped this busy family transform their 1920s-era home with a new addition, garage, and a complete update on the main level. Highlights of the project include custom cabinetry, quartz countertops, a butcher block island counter, a built-in dinette, and a fully functional mudroom/laundry area. See more of this project on our blog!
Fall Parade of Homes: Dream Home
Coastal Cottage Home Exterior Edina MN
Overlooking picturesque Highlands Lake, this cottage-style home is brimming with charm and distinctive design features. A spacious 7,231 finished square feet, the home has five bedrooms and five bathrooms. From the detailed stonework to the copper standing seam roof, copper gutters, banks of windows, and multiple bluestone patios, the exterior makes a design impression! The interior style has a beachy, coastal feeling, with sunny natural light, trendy shiplap walls and ceilings, and wooden beams. Explore more design details!
Fall Remodelers Showcase: Whole House Remodel
A whole-house remodel completely transformed this six-bedroom, four-bathroom home. Gone are the dark, closed-off spaces that made up the existing home. In their place are bright, modern updates like a curved glass wine room and a reimagined game/media room. Entertaining family and friends is a breeze thanks to the gorgeous chef’s kitchen. It features not one, but two spacious islands and an adjoining butler’s pantry. Head to our blog to view more photos!




