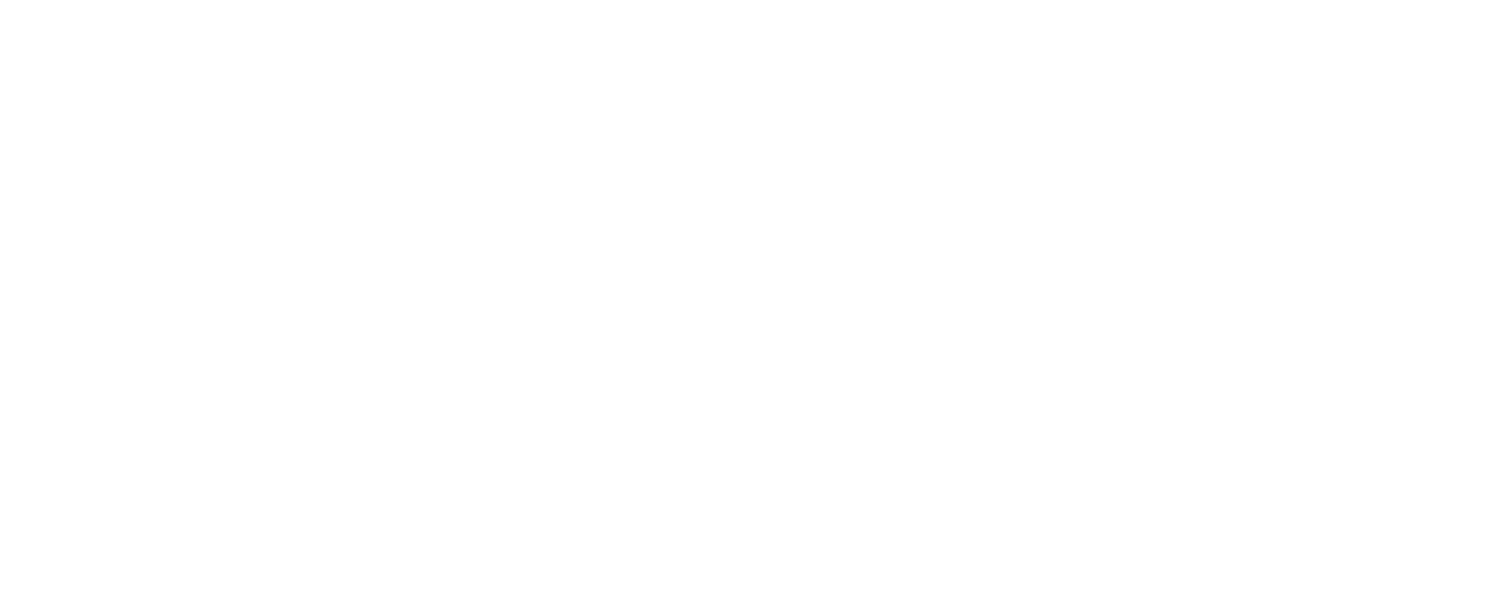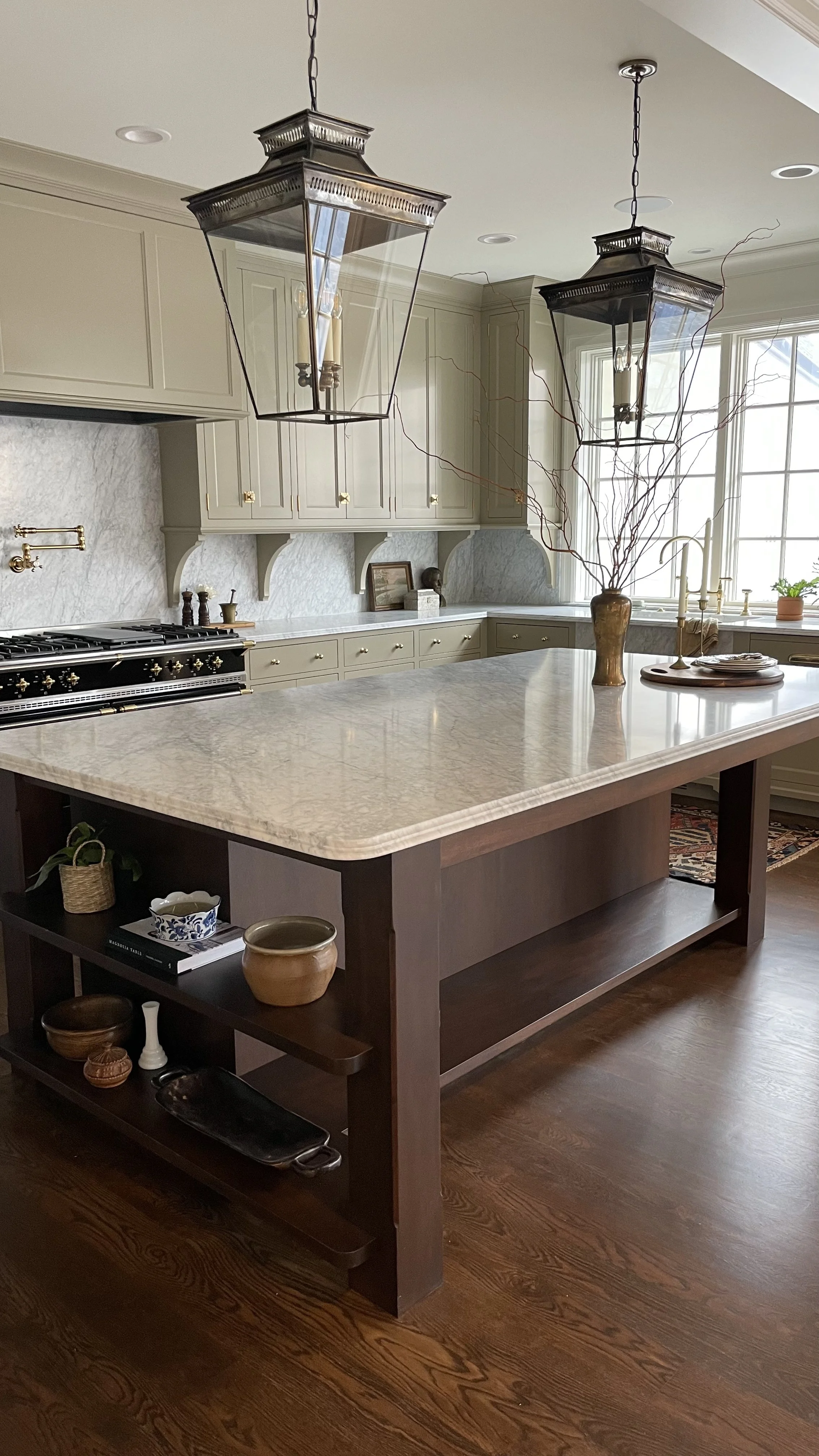Throughout 2023, we’ve been sharing a look behind the build on a home in Edina. So far, we’ve introduced Tim and Hannah, scouted out their homesite, assembled their design team, tagged along on their finish presentation, and watched as their cabinetry and millwork were installed.
Tim and Hannah are building their dream home and graciously allowed us to document their journey. At REFINED, we pride ourselves on offering a collaborative client process, meaning we’re with you every step of the way.
Our team recently wrapped up construction on Tim and Hannah’s gorgeous home. Scroll below for a little sneak peek!
Design: B. Burns Designs










































